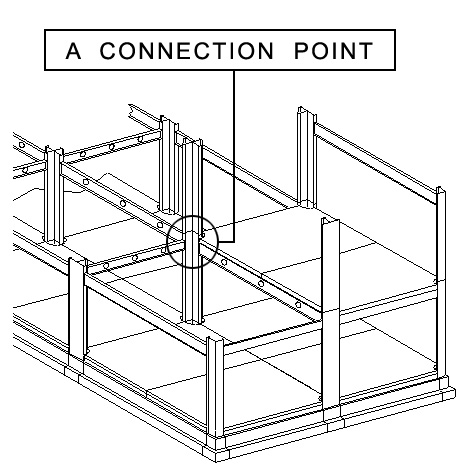![]()
![]()
![]()
![]()
![]()
![]() TECHNOLOGY and
ARCHITECTURE
TECHNOLOGY and
ARCHITECTURE
WYBUNIT
is an innovative steel structure (patented 18-01-2005) observable in our
prototype building in
The main technological benefits of WYBUNIT are :
○ A reduction of 15 to 20 % in building cost, compared to the traditional construction;
○ The industrially fabricated building components complementary to the WYBUNIT structure are dimensionally compatible with one another and rigorously modular, no matter what they are made of METAL, WOOD, BRICKS, CONCRETE or other;
○ The speed of construction : buildings are quickly erected by any contractor;
○ Building faster = building more = increased profits;
○ An easy and permanent access to building services for expansion, modifications, and maintenance;
○ Innovative FIRE PROTECTIONS (patents pending) are explained in the wybunit brochure available on request (see page W6);
○
The possibility to dismantle and recover the structure and the
components for a later use.
Our inquiries have shown that, at present, there is
no system capable to rival with WYBUNIT.
Architectural Flexibility
Because
WYBUNIT is an open-ended system, it can easily be incorporated to most
architects’ design and is ideal for any building of 2 to 7 floors.
○
A combination of only 4 optimal
modules allows a tremendous diversity of architectural
layouts. Nevertheless, module dimensions and shape remain a choice
for architects. Furthermore, Wybunit buildings are not necessarily
rectangular buildings with flat façades (like most systems).
○
The complete freedom of interior and exterior design
(including
removable balconies and bow-windows)
○
Wybunit has no specific image. The choice of materials is
infinite.
○
The possibility to change the interior layout and the exterior
appearance at will with minimal inconvenience,
○
In a same structure, different functions may be mixed. Stores,
offices and apartments of different sizes can coexist.
Employment
WYBUNIT which can be applied to 80% of the building market generates cost savings,
increasing demand and consequently employment.
PRINT
this page
W 2
Any
immediate property development in WYBUNIT will be successful (even before
the full commercialization
process is launched) if it is large enough to write off the manufacturing
cost of the WYBUNIT structure.

THE WYBUNIT STRUCTURE
1. Business
opportinities
process
4. Business plan